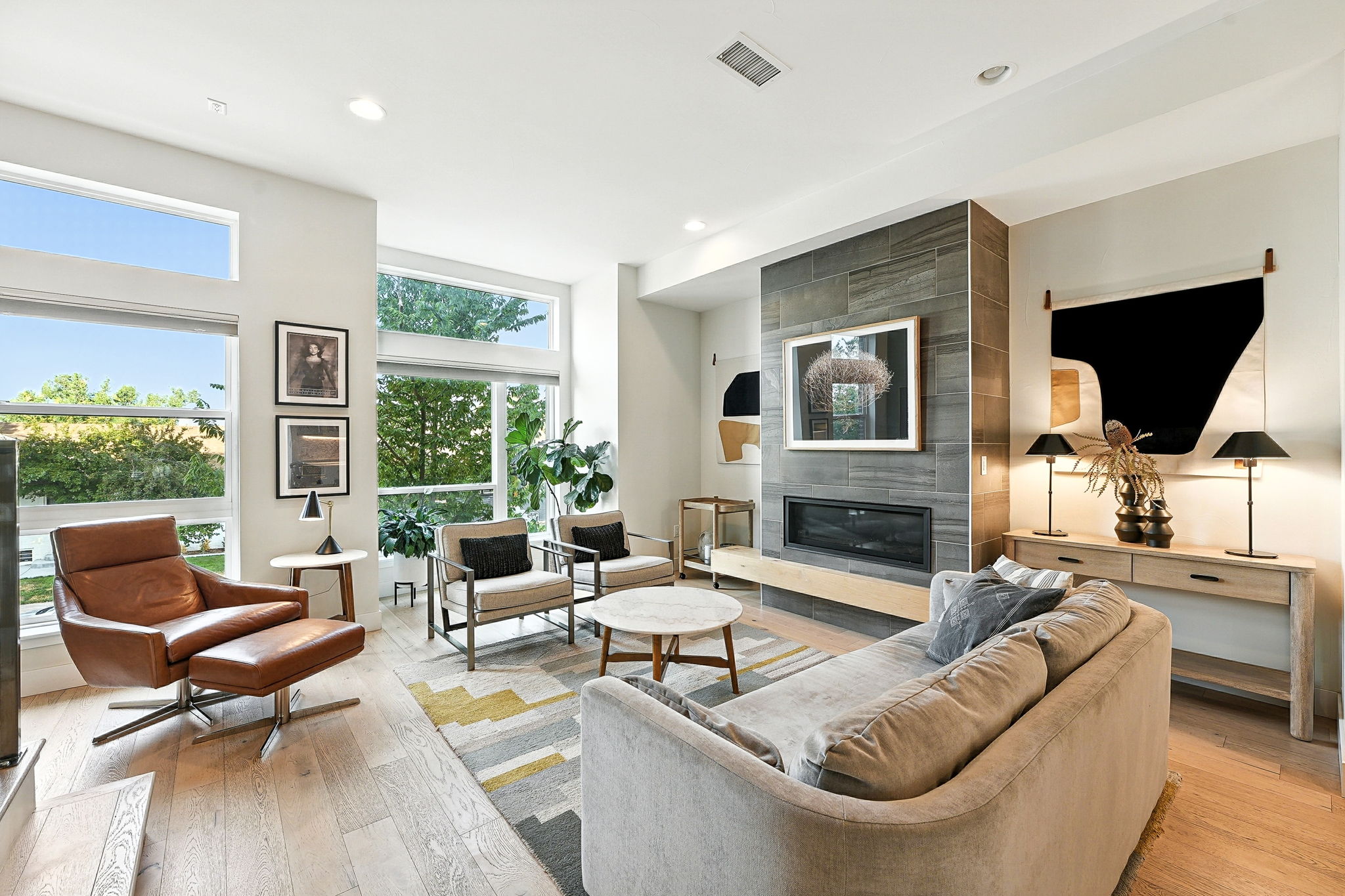Details
This light-filled townhouse is the perfect blend of modern upgrades and open-concept living. The main level features a spacious layout that seamlessly connects the kitchen, living, and dining areas—ideal for entertaining or everyday living. The kitchen is a showstopper with quartz countertops, stainless steel appliances, upgraded lighting, under-cabinet accents, a wine fridge, oversized island, and a generous walk-in pantry. Whether you're relaxing by the fireplace or hosting a dinner party, the main floor is designed for comfort and style.
On the entry level, you'll find a versatile bedroom that works great as a home office or even a rental option. Upstairs, the primary suite offers stunning downtown views, a large walk-in closet, and a spa-like bathroom retreat. A second bedroom and full bath complete the upper level.
Top it all off with a rooftop deck—your own private escape for lounging, dining, or soaking up the sun. Located just a block from Sloan’s Lake, and surrounded by new restaurants, breweries, and neighborhood energy, this home truly has it all.
-
$995,000
-
3 Bedrooms
-
4 Bathrooms
-
1,886 Sq/ft
-
Lot 868 Acres
-
2 Parking Spots
-
Built in 2016
-
MLS: 3724431
Images
Floor Plans
3D Tour
Contact
Feel free to contact us for more details!


