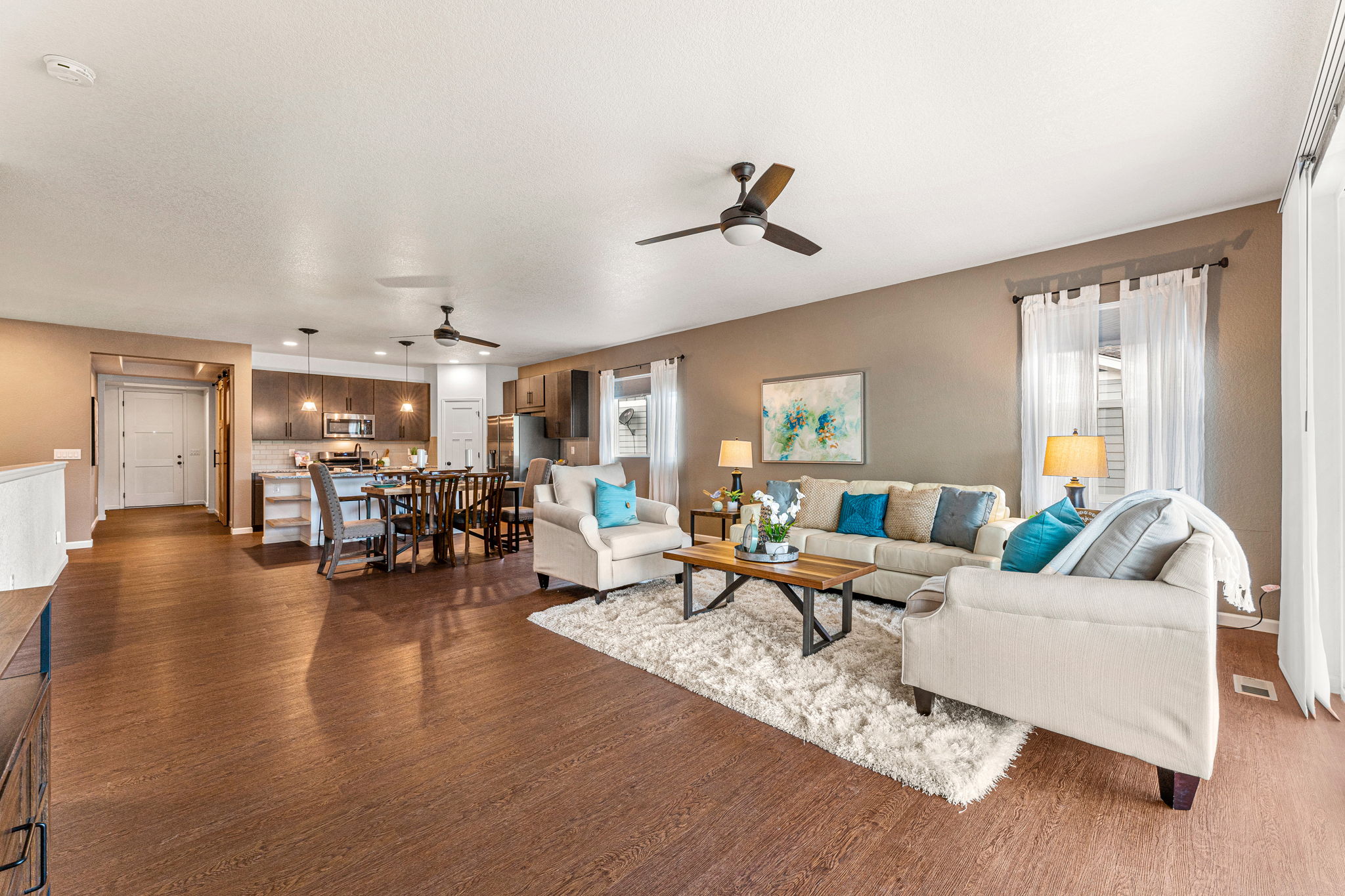Details
Experience refined living in the heart of Stone Creek Ranch with this 2-bedroom, 3-bathroom ranch-style home that offers the option to use the basement as a 3-bedroom retreat. This home features an office, an extra-large 2-car garage, and a location that ensures serene privacy with no neighbors behind. Meticulously designed with attention to detail, this property boasts exquisite upgrades, including stainless steel appliances and a gas range in the kitchen, seamlessly connecting to the covered back porch for an indoor-outdoor lifestyle. Enjoy the plush new carpet in each bedroom. The finished basement is a cozy retreat with a spacious and functional kitchenette, sleek electric fireplace embraced by floor-to-ceiling stonework and luxury vinyl flooring. Additionally, the basement offers a tastefully finished custom bathroom, a flex room with built-in workspace, niche shelving, and ambient lighting. There's extra generous storage space including a coordinated outdoor shed and two separate storage areas in the basement. All appliances stay including the upright freezer, kitchenette fridge, and washer/dryer. This home is equipped with modern conveniences such as a whole-house filtration system, a reverse osmosis water dispenser in the kitchen, a radon mitigation system, smart blinds, and pendant lighting. For pet lovers, there's a secure pet door leading to a well-designed and shaded dog run. The professionally landscaped front and back yards feature drip lines in the raised garden beds and hanging baskets, making it a low-maintenance haven. Stone Creek Ranch offers an array of amenities, including a neighborhood pool, clubhouse, and endless Cherry Creek walking trails. Conveniently located between multiple golf courses and Castlewood Canyon State Park, this property provides a perfect balance of relaxation and recreation.
-
$624,900
-
2 Bedrooms
-
3 Bathrooms
-
2,843 Sq/ft
-
Lot 0.16 Acres
-
2 Parking Spots
-
Built in 2020
-
MLS: 8418140
3D Tour
Images
Floor Plans
Contact
Feel free to contact us for more details!


