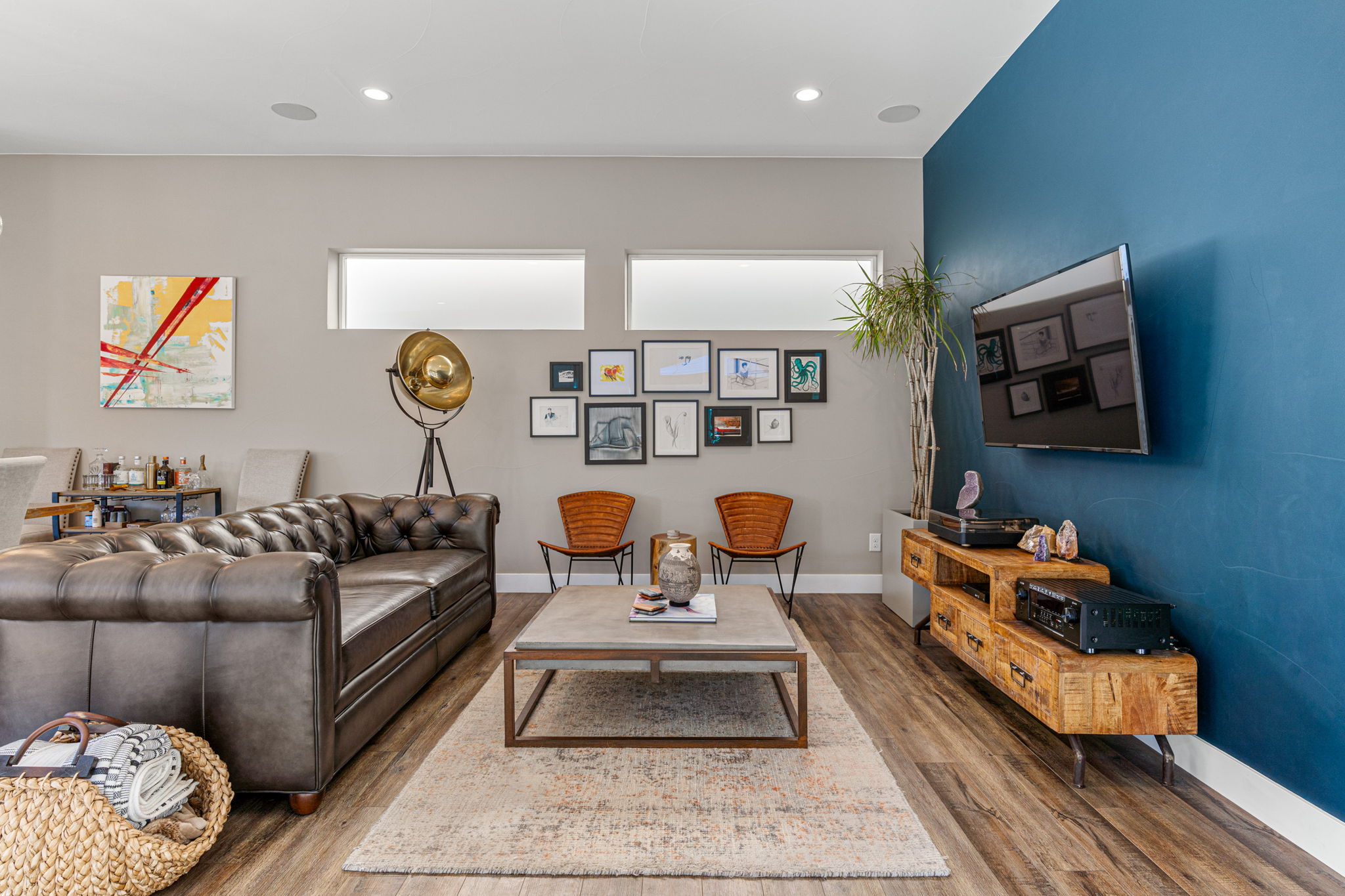Details
Sophisticated floor plan designed for modern life! Centered around the outdoor courtyard, the main-floor living area is perfect for gathering with guests, cooking up a feast in the chef's kitchen, or watching the game. Dedicated office on the main and a must-see mudroom. Your primary includes an adjacent den with mountain views, a dynamite bath with dual vanities, and even dual closets. Upstairs laundry room plus a finished basement with rec space, guest bed and bath. Welcome to your dream home!
-
$800,000
-
3 Bedrooms
-
4 Bathrooms
-
3,216 Sq/ft
-
2 Parking Spots
-
Built in 2017
